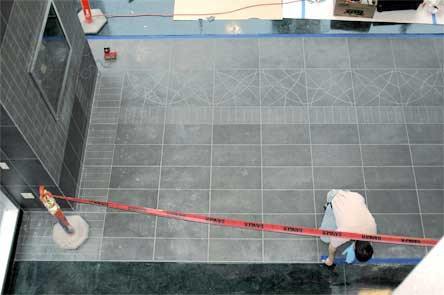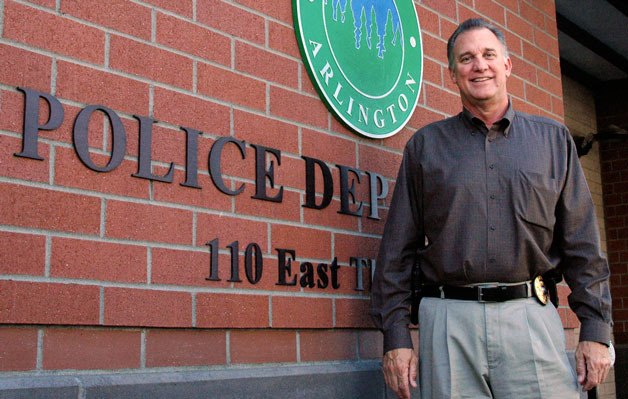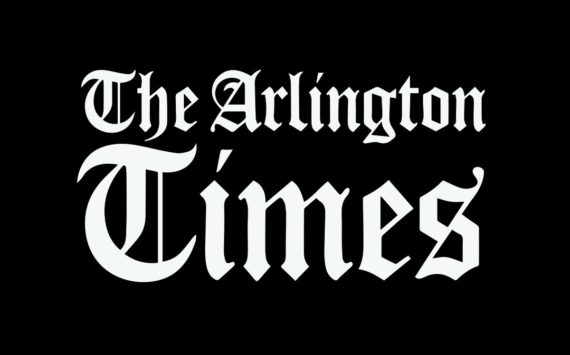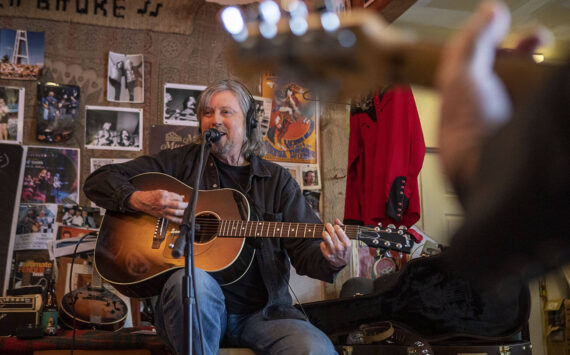ARLINGTON — Comfortable and relaxing are not terms residents typically associate with hospital facilities.
But administrators from Cascade Valley Hospital are hoping that their newest building will change that perception.
“The focus we wanted was to have it be a soothing place,” hospital assistant administrator Heather Logan said.
Everything from the 40,000-square-foot facility’s spacious oncology area to its Zen garden were designed with patient comfort in mind, Logan said.
Construction crews and hospital administrators have been putting the final touches on the new hospital building, which will be open to the public Jan. 25.
Officials are encouraging the public to attend a community open house from 1-4 p.m. on Jan. 24 to visit the two-story building. A ribbon-cutting ceremony will take place at 1:30 p.m., and self-guided tours will be available for residents, Logan said.
“There will be lots of opportunities to mingle and talk, and see more of the fullness of what we have to offer,” she said.
Community members will have a chance to walk through the building and see the new areas that will house the hospital’s oncology clinic, pharmacy, imaging and pulmonary care services and in- and outpatient rooms for patients, along with the building’s many other services, Logan said.
A comfortable space
While the new building will give health care workers access to better equipment and more space, an emphasis has also been placed on the building’s design, Logan said.
Instead of static white walls, hallways are painted in warm and natural shades of green and yellow.
Easily cleanable vinyl that resembles hardwood floor stretches throughout the building instead of carpet.
The hospital’s new kitchen features stainless steel appliances and fixtures.
“There are no butchers’ blocks that can harbor bacteria,” Logan said.
In addition to its functional design, the building even contains an external Asian garden on its second floor for patients and family members to step outside and forget about what may be taking place within those hospital walls.
“If you want to get away from it all, you can go out and have a sit,” Logan said.
Even the hospital’s new entrance plaza features stained glass and stone walkways to help put residents at ease, Logan said.
Although the facility will be more aesthetically pleasing, staff members said the building will offer improved services to its patients.
Kelly Penny, Cascade Valley’s community relations director, said one of the hospital’s best features will be its larger emergency room.
“The community asked for a bigger emergency room area,” Penny said. “We currently have six beds, while our new area has 16 beds. They’re also much more private.”
In addition to its out-patient services, which do not require patients to stay overnight, the new hospital building will also offer 11 additional beds for in-patient services.
A long time coming
Officials broke ground on the newest section of Cascade Valley Hospital in May 2008 — one year after Hospital District No. 3 voters passed a $45 million bond to construct the facility.
Although the newest section of the hospital will open later this month, the hospital renovations will not be completed until March 2011.
Cascade Valley’s oldest section, which was constructed in 1957, will be torn down in August 2010 after additional renovations are made to the hospital “tower” — a three-story hospital addition constructed in 1987.
Logan said that although staff members and administrators are looking forward to opening up the newest building, she said the hospital is only adding two staff members.
“It’s no good to get this from the taxpayers so that we can’t afford to operate it,” she said.
Last year Arlington-area residents made more than 73,000 visits to Cascade Valley Hospital.
The hospital is located at 330 South Stillaguamish Avenue.







