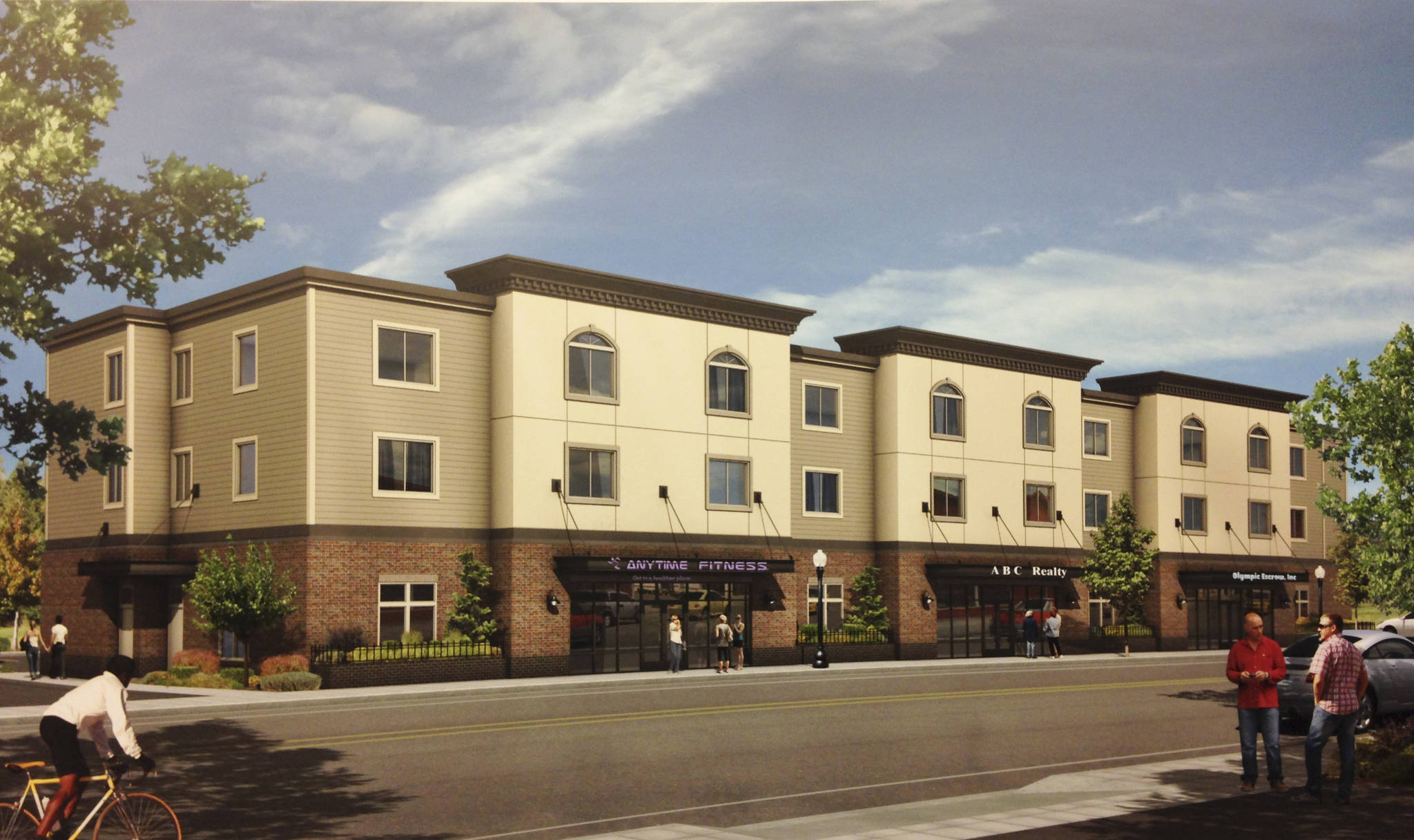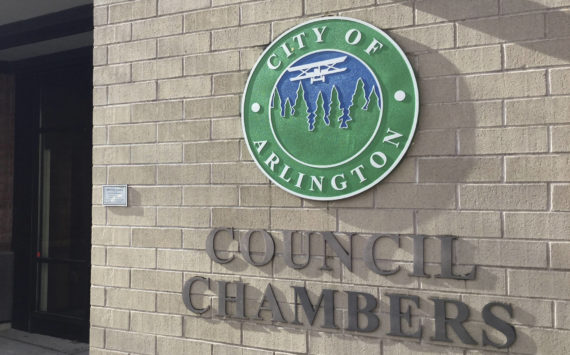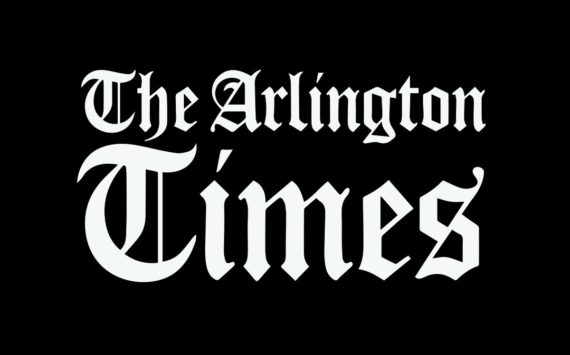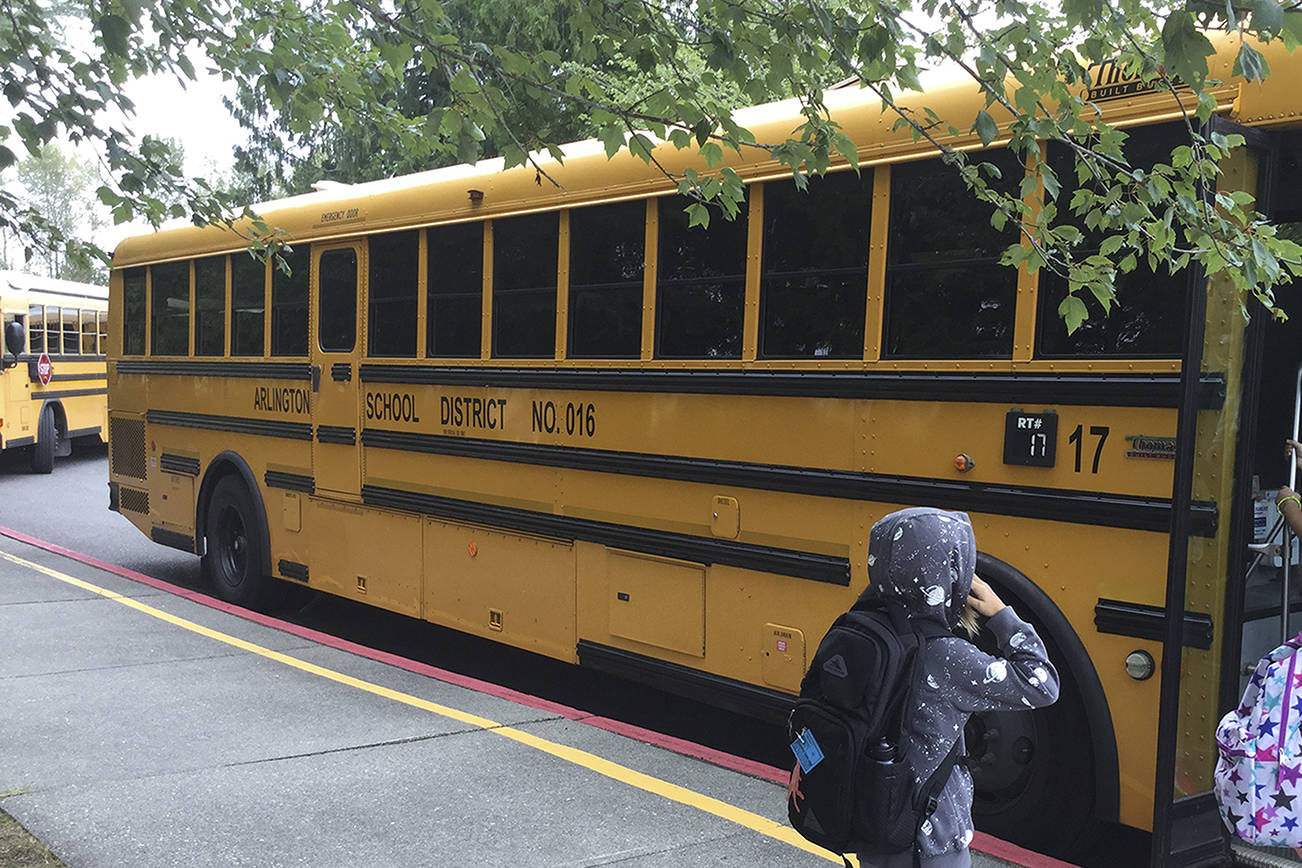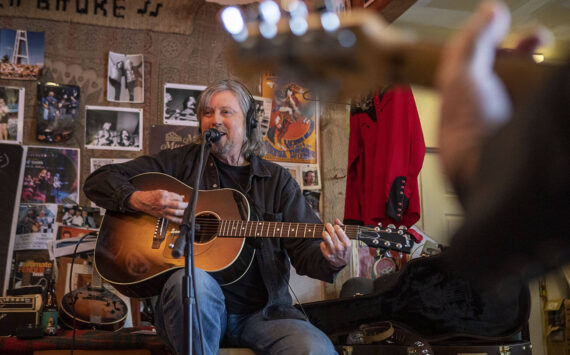ARLINGTON – Residential development will be coming soon to Arlington’s downtown business district.
Emory Lofts, a new three-story building with street level businesses, calls for 40 studio-style apartments on the upper two floors, designed to attract bike-riding millennials with its location on the Centennial Trail.
Street-level businesses will include a fitness club, a realty company and relocated office space for owner Olympic Property Holdings of Arlington. The applicant on the project is Grandview North LLC, another Arlington real estate company that has built several projects, mostly residential, around the city.
Planners said Arlington’s first mixed-use project in two decades will help to create a more attractive first impression for people approaching Olympia Avenue on the south end of Old Town.
For tenants, the 10,218-square-foot building to be located at 104 Olympic Ave. on the former Soapy Suds car wash property will include an indoor bike rack area on the ground floor for 40 bikes, a path leading to the trail, and 40-space parking west of the building with access from Olympic.
The frontage and parking lot will feature plenty of landscaping, while a gravel area north of the property near Legion Park often used for event parking will be paved as part of the project.
Community and Economic Development Director Marc Hayes said it is the city’s first mixed-use project 20 years. Emory Lofts is the first vertical mixed-use project the city has going since the City Council revamped the mixed-use development regulations late last year.
Hayes said the project will be a great addition for downtown – good curb appeal and good for business.
“It will look really nice when it’s finished,” Hayes said. “With newer and more storefronts downtown, it’s going to be a win-win.”
City Councilwoman Jesica Stickles said the developer put a lot of effort into the design, the commercial floor already has tenant, and the smaller “market rate” apartments is housing that the city is low on.
“The project also means at least forty more downtown residents within walking distance of restaurants, stores and other services” to help create greater buzz of activity, she said.
“I do think the building fits in with the look and feel,” Stickles said. “It is an improvement on what is there now, and it definitely will be a benefit.”
The project was an administrative application that didn’t require council approval, but the members have been kept apprised of its progress, Hayes said.
The city has other residential projects in various stages of permitting, mostly multi-family apartment in the Smokey Point area.
Emory Lofts is in final review by staff and the Planning Commission, acting as the city’s Design Review Board. They have worked closely with the developer to select the type of construction materials, design elements and color palette that will blend in with the downtown’s look and feel.
The project next will be routed through the civil and building review process.
Residents could start to see construction on the property by late spring, with an opening in mid-2019.
A Notice of Application/SEPA Threshold Determination was advertised, posted at three public locations and mail to neighboring property owners within 500 feet of the project on March 2. The public has until Friday, March 16 to comment on the project to have their remarks include in the permitting process. For more information, visit the city website at http://arlingtonwa.gov and view public notices under the Planning and Lane Use Division or call 360-403-3550.
