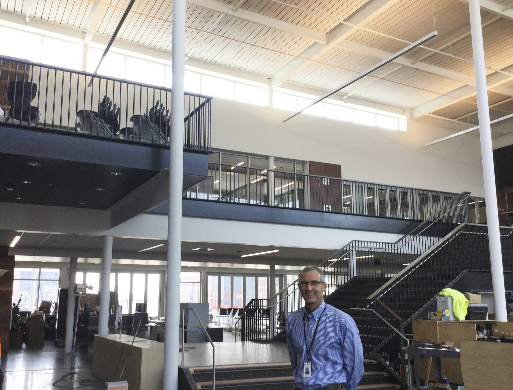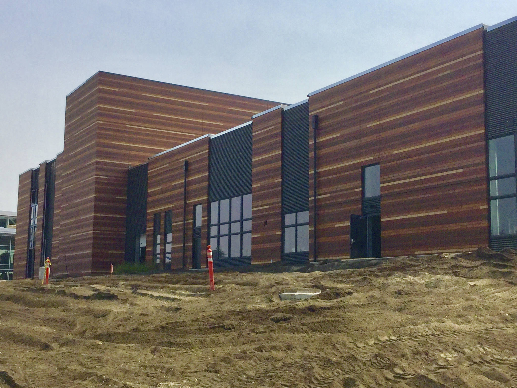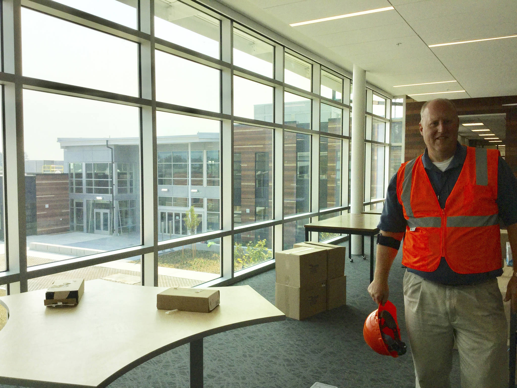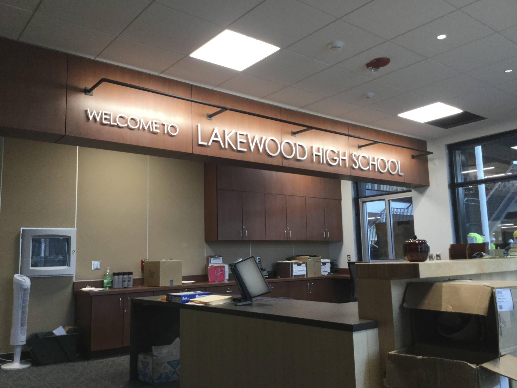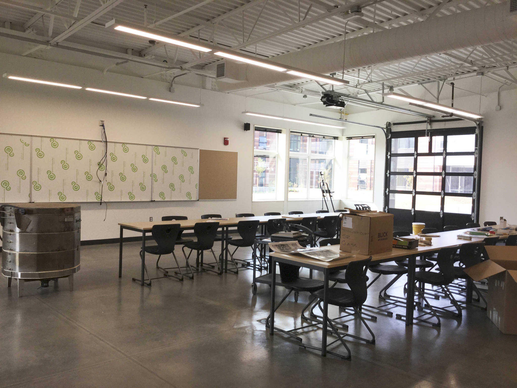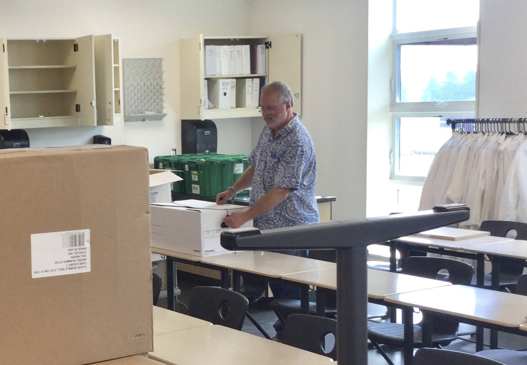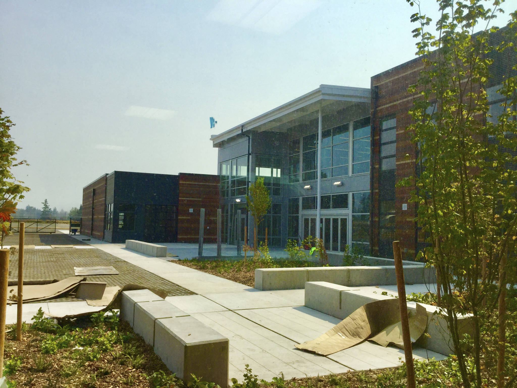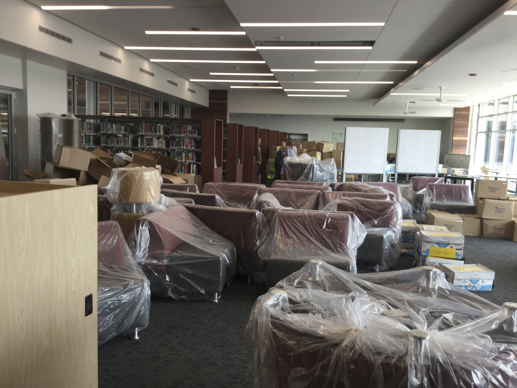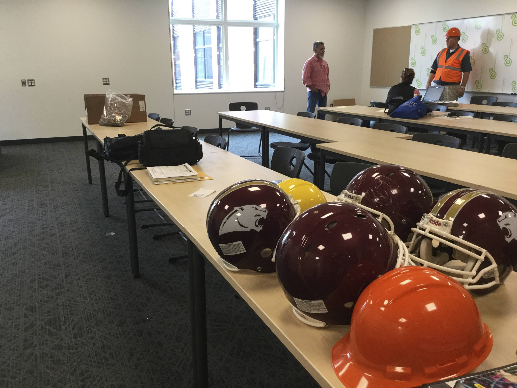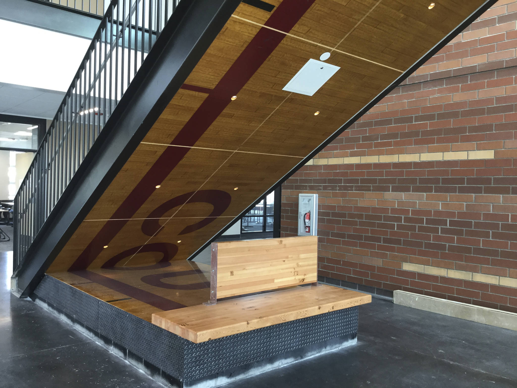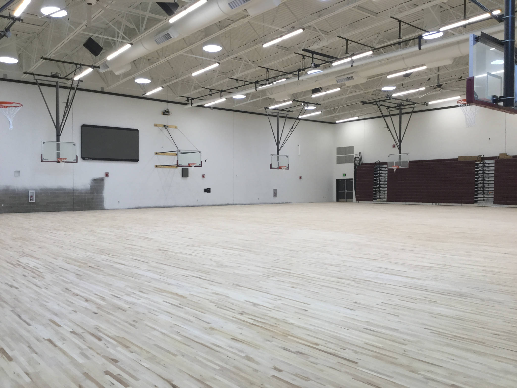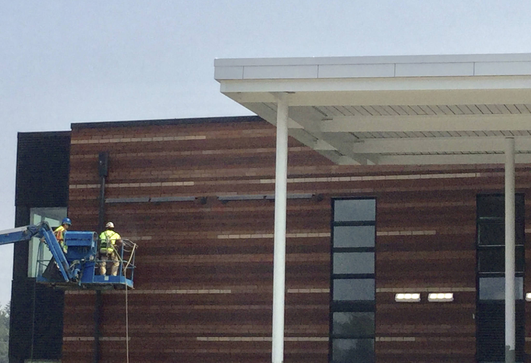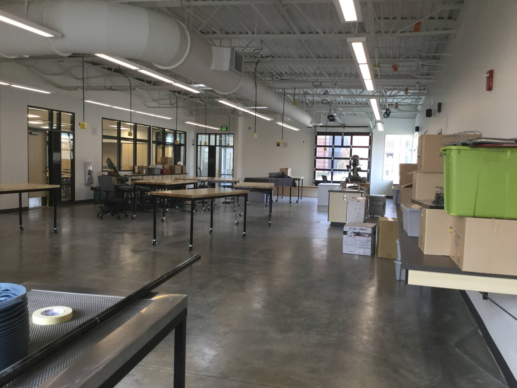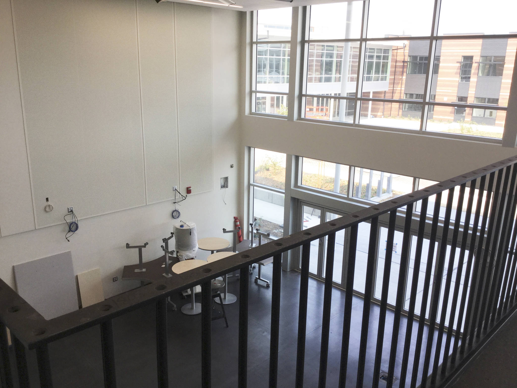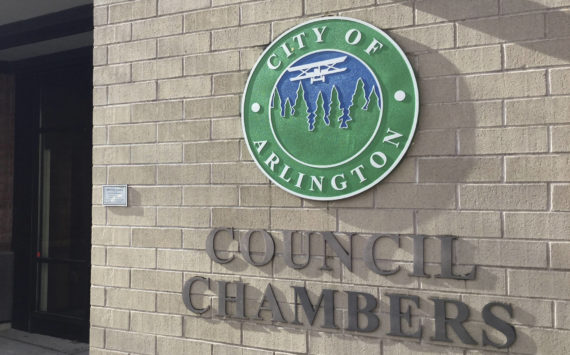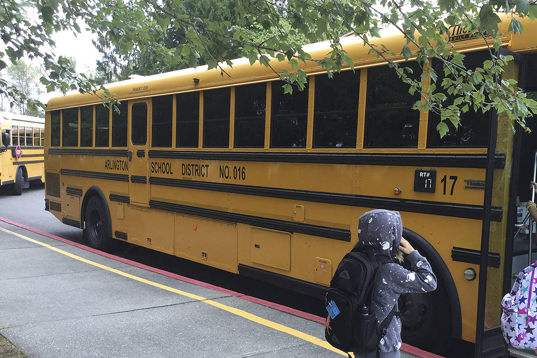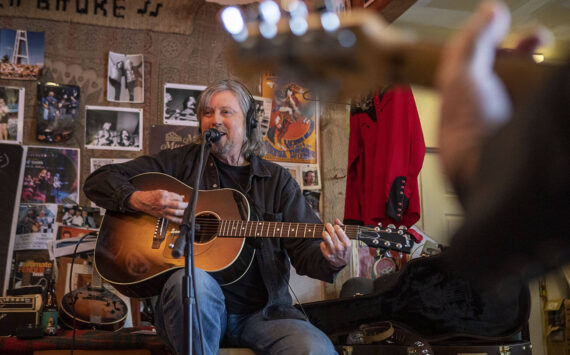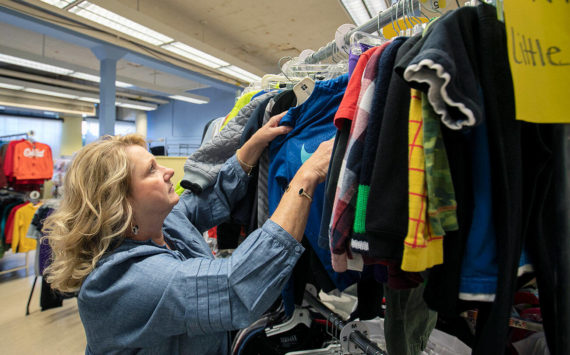LAKEWOOD – Teachers and staff are still taking the wraps off the sleek new state-of-the-art Lakewood High School, but administrators assure that when the opening day bell sounds on Wednesday, so will the sound of education.
Schools Superintendent Michael Mack, who has lived in the community 25 years and whose children attended Lakewood schools, said he is thrilled about the new high school and the excitement it will deliver.
“It’s going to be joyous pandemonium when the doors open,” said Mack, mentioning that the annual Cougar Day to prepare students for the new year was cancelled to create a fun and action-packed first day of school.
“It will be so exciting for staff, teachers and students, and the community,” he said. “There is almost so much to take in, you don’t know where to look.”
While looking around, though, they’ll need to excuse the construction because, as District Facilities Supervisor Dale Leach said, final work on some parts of the project are going to take longer to complete. The 275-seat performing arts center, as well as band and choir rooms, may not be ready until November, for example, and demolition to remove the old school is still in progress.
“This is going to be a great place to educate kids,” said Leach, who was principal of the school when voters passed the construction bond in 2014 and served on the original design team. “And I’m jealous.”
Student safety and security are going to be improved in the new building, a key priority, Leach said.
Entry into school during the class day converges through a two-story glass entryway that leads into into the main office, with a limited number of other entrances and exits. Leach said all but the main door lock automatically when school is in session. In the event of a lockdown or emergency, all doors can lock at the push of a button. Safety gates at various access points have also been installed around the school.
The new school features classrooms built for specific subjects, such as larger science rooms, digital art room with a design studio and kiln, a 2D-3D studio, manufacturing, robotics and machining labs with space for computer-aided design and drafting, and horticulture lab with quick access to a nearby greenhouse.
Leach said shared spaces were also incorporated into the building wings so that neighboring classrooms within similar learning categories can convene in a larger space for certain joint events and presentations.
There will also be an auxiliary gym and practice room for wrestling and gymnastics, the latter of which may temporarily be used by the band and choir classes.
Teachers are already in the building moving in and unpacking boxes to be ready for the students.
Mike Fellows, science and chemistry teacher, said the new building is beautiful.
“We are so fortunate, and so thankful that the voters and the school board went forward with this project,” Fellows said. “This building is just amazing.”
He appreciated the built-in storage areas installed between classrooms, a better alternative than hallways at the old school that were half the size and width.
“Now I’ve got proper storage for chemicals to enable us to do more with experiments, and we’ve got room to grow,” he said.
Jon Nauert, Physics, Earth Sciences and Calculus teacher, is equally impress.
“I’m so excited to see how this project all shakes out,” Nauert said. “This is an incredible school, and it has so much potential.”
The classrooms are uniform in square footage with adjustable lighting controls and window space letting in natural light, which wasn’t always the case at the old high school, Leach said. Some rooms were small, while others had no windows.
Mack pointed out that he is most proud of the career and counseling services located on the second floor of the commons.
“That’s kind of our ‘career, college and beyond’ wing, and it’s close to the library,” he said. In the old building, these services were scattered, but now they’re just a few steps away from each other to help students plan their future, and the rooms are wired for fast searches on the internet.
The hub of the new school is the commons, an open air atrium with cafeteria seating, kitchen and various other features that will give students room to meet and socialize. As a way to connect the old school with the new, sections of the wood basketball court flooring from the old gym have been retrofitted beneath the stair wells to honor tradition and provide seating. Many pieces contain the school’s maroon color in the design.
The new high school was built south of the existing school. Construction crews are removing the old building, where practice fields and additional parking will be added.
The project is on budget and relatively on time, district officials said.
Voters in the Lakewood School District passed a $66.8 million bond in 2014 to pay for the project. Funds were intended to upgrade the high school, but the school board chose instead to build a new school, and demolish the old one.
The new building on the 36-acre campus totals 162,500 square feet and has been built for a capacity of 825 students. It replaces a school nearly half the size at 89,000 square feet.
The Lakewood School Board approved a $48.5 million contract last year with Allied Construction Associates to build a new high school ready to open at the start of the 2017 school year. Mcgranahan Architects designed the project.
Leach said as construction crews start the next phase, and look at baseball and softball field needs, the entire campus project is going to look great when all is said and done.
“It’s going to take a couple more years, but this district and this community is going to be really proud of what we’ve done, when it’s all done,” Leach said.
