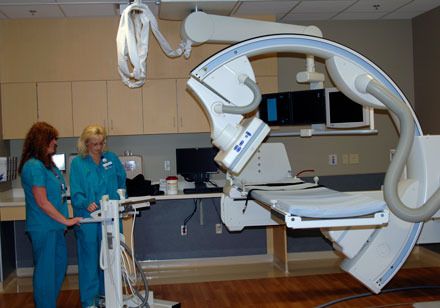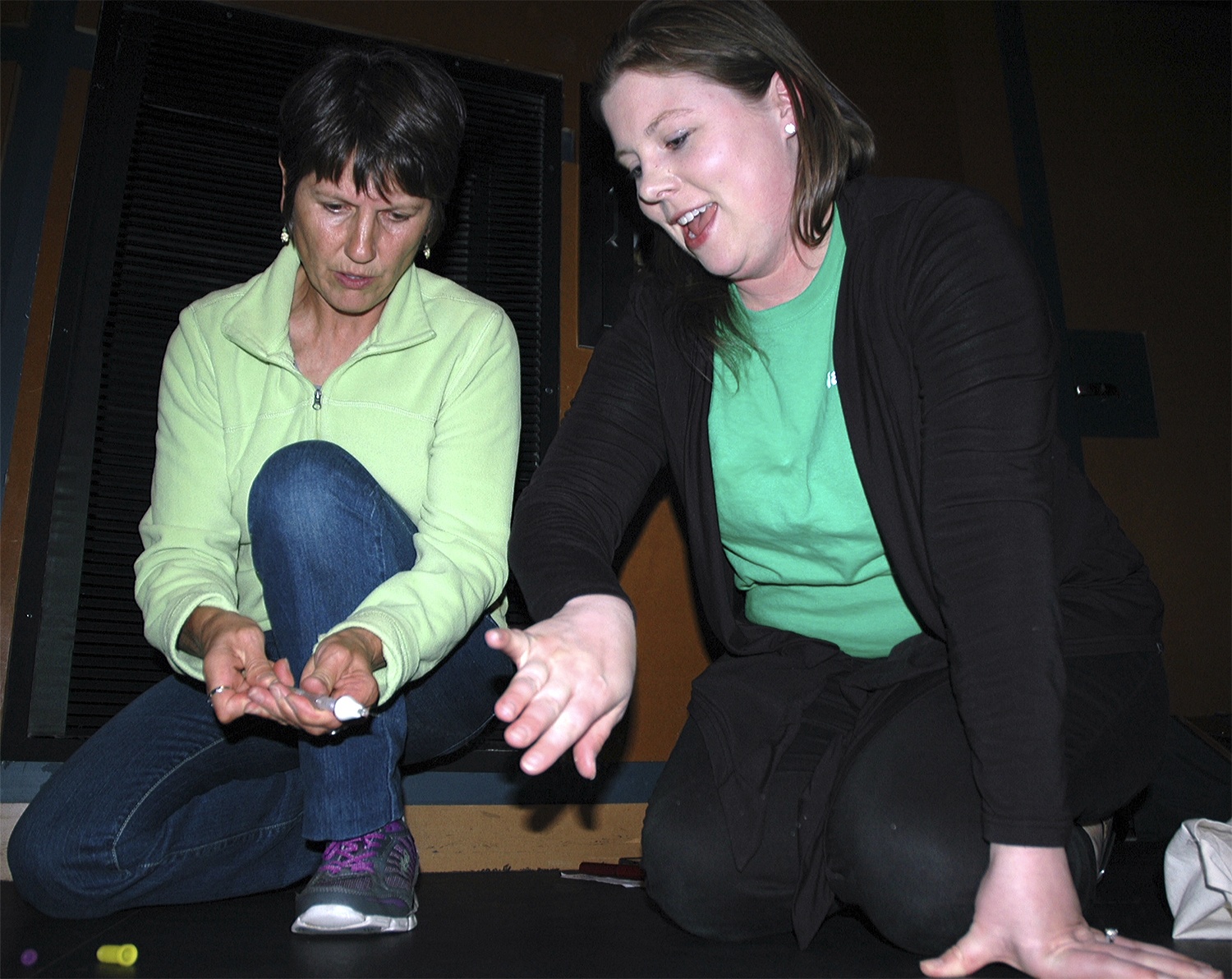EVERETT — It boasts 79 private treatment rooms which hospital officials estimate will be just enough to keep up with the increased demand that they say has already given the Providence Regional Medical Center in Everett the busiest ER in the state.
Providence’s recently completed 12-story, $460 million Marshall and Katherine Cymbaluk Medical Tower opened on June 14 and is expected to serve close to 120,000 patients within the next year, according to Providence Public Relations Manager Cheri Russum. She pointed out that this represents an increase from the roughly 113,000 patients Providence served last year, but its new tower has plenty of local staff to serve them.
“We have 537 employees living in Marysville,” said Russum, who added that 315 of their employees reside in Arlington. “Our EMS bay will probably be receiving about 70 emergency vehicles a day. We’ve gone from two to four trauma rooms which are located right close to the x-ray machine and CT scanner. That shaves minutes off our care, since those machines are usually on another floor.”
Russum touted the trauma room’s patient-centric features, from aesthetics such as teddy bears and lavender color schemes, to doors which open between the trauma rooms to allow patients to see each other, in instances when the patients know each other and want to be able to check each other’s condition.
The tower has increased Providence’s emergency department from its previous 50 rooms, which Russum noted was intended to prevent patients being put in beds in hallways.
“We’re the busiest ER in the state, so we often need to triage patients right away,” Russum said. “We can’t have them waiting.”
Major rooms also feature 1,000-pound capacity patient lifts, designed to protect both patients and caregivers, so that patients don’t risk being dropped and caregivers can avoid doing damage to their backs. Electronic door-opening hand-wave sensors were installed to prevent potential infections from spreading.
Of the tower’s $60 million in medical equipment, more than $20 million has been invested in diagnostic imaging equipment, including two MRI scanning machines and four CT scanners. The post-anesthetic care unit has 26 beds built in, while the surgery department includes a hybrid operating room.
“Vascular services require small incisions to do things like placing catheters into veins,” Russum said. “Just in case something goes wrong and the patient needs surgery, they can get it right there. We have huge spaces not only because our imagining equipment takes up so much room, but also because we’re trying to accommodate the equipment of the future, so we won’t have to tear out walls in the years to come.”
Just as the emergency department takes up its own floor, so too are two floors each of the tower devoted to surgical/interventional procedures and to the 48 patient rooms dedicated to intensive care, including six dialysis stations. Each of the top three floors includes 56 patient rooms for medical and post-surgical patients.
Russum credited Providence’s Patient and Family Advisory Council with providing vital input on the designs of the tower’s facilities, which resulted in patient rooms being built with “family zones,” complete with sleeper sofas and storage areas for patients’ family members.
“Our patient rooms and orthopedic rehabilitation room all have great views of the outside,” Russum said. “We originally had the sleeper sofas flush against the windows, but the patients’ families said they wanted space in between to put books and flowers. They thought of that.”







